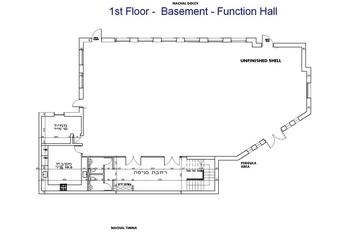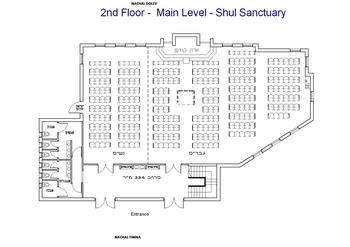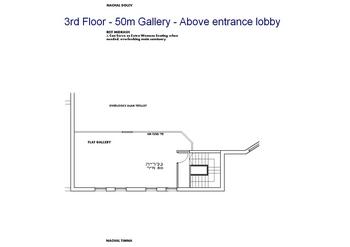Shul Building
B'ezrat HaShem, we entered our new Beit Knesset on Rosh HaShana 5768.






Construction photos
Standing order (hora'at keva) form, for joining our Building Fund
Original building plans
- Conventional building method plus gallery
- 1st Floor (Basement level)
- Unfinished shell structure only (concrete look), includes
finished Mamad, finished kitchen (~20m) other than appliances
- Design plans of entire basement level will be prepared
for
potential future Ulam Smachot. Until the stage in which
someone
donates the Ulam Smachot down the line, in the meantime this ulam as a
concrete shell can be used for Kiddushim, childrens tefillot, etc.
- 2nd floor (Main level)
- Fully finished (w/o furniture), including Ulam Tefillot
(~250m)
seating ~170 men and ~80 women's seats (as a reference, the Ulam
Tefillot is larger than Matnas room), small lobby, and bathrooms
- 3rd floor
(Gallery)
- Includes a 50m room, which can serve as a Bet Midrash,
and also
as a flat gallery for extra women's seats (~45) overlooking the Ulam
Tefilla for Yamim Noraim, etc.
- Central air-conditioning on the 2nd and 3rd floor is
included in
present pricing
- There will be wheelchair / stroller accessible entrances to
the
building from Nachal Timna on both Levels 1 & 2
- The outdoor area will not include any landscaping (other
than 2
paths)
- Includes a pergola in present pricing



|









